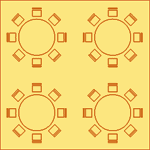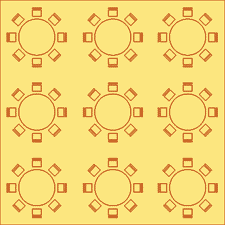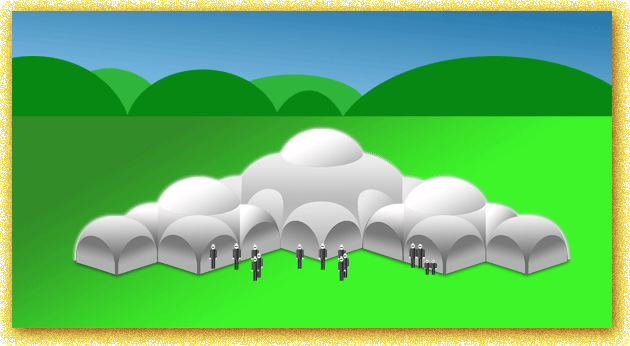What size Marquee?
Here's a rough guide to our different marquees. Connect them together to create dining rooms, bars, a dance floor, chill out lounge, whatever. The seating plans shown below are based on 8 people sitting round 5ft tables, giving a minimum capacity with plenty of space between tables. Using 5ft 6" round tables with 10 around each gives the higher capacity.
Arranging the seating is an opportunity to be creative - rectangular tables arranged in rows is a nice way to seat lots of people very cosily, and can also span more than one marquee nicely.
The '3 by 3'
 |
 |
||||||
Perfect for smaller garden parties, alone or with a few connected together.
|
|||||||
The '6 by 6'
 |
 |
||||||
Perfect for larger gardens, and fantastic in multi-tent setups as dance floors,
|
|||||||
The '9 by 9'
 |
 |
||||||
The Big One, for large events over 100 people. At 4.5 Metres tall it's like a cathedral.
Any number of these modular marquees can be joined to build high capacity marquee set-ups for any size event.
A 5 tent layout with plenty of room for over 100 guests to eat, dance and relax |
|||||||













